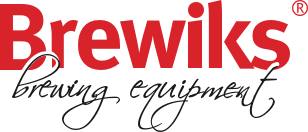Are you planning a Brewiks Microbrewery in your restaurant, bar, or brewery? Request our detailed planning documents now, including dimension drawings and sample floor plans. Simply fill out the following form.
Request CAD Files
Please enter your contact details to request the CAD documents:
